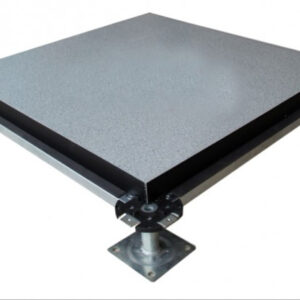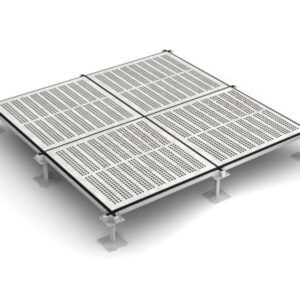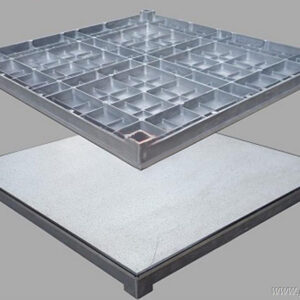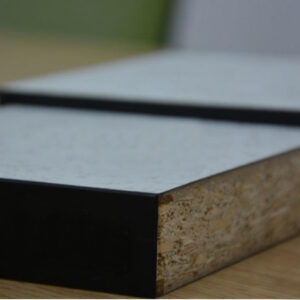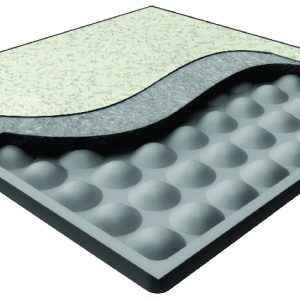Raised floor
The raised floor system entails the use of a walking surface which, raised above the concrete tile, creates a technical hollow area. This area, suitably sized, permits cabling and connections of all kinds to be passed through it (power, telephone and IT wiring, supply piping, fluid discharge, etc).
A raised floor is particularly functional to speed up maintenance activities and later alterations to the cabling and connections thanks to the dry removability of the system, with no need under the floor while making them effective. There is no need for building works leading to a considerable reduction in both the time needed and the cost of activities.
The need for new cabling is increasingly more frequent due to the technological development of work instruments and data transmission networks, especially in buildings to be used as offices.
The flexibility of a floating floor makes this installation work extremely easy.
More in general, the raised floor enable the condition and location of the supply and discharge piping or channels for air treatment to be checked and ensures fast intervention and suitable maintenance to be carried out.

The raised floor is a system of modular elements designed for the creation of floor coverings for buildings’ indoor and outdoor spaces. This technology is extremely practical because it creates a continuous void under the floor surface that can be utilized to route all technical systems. Thanks to its usage flexibility, easy and fast installation and diverse range of coverings, it can also be applied in building renovations and can even be installed on top of existing floor coverings.
- Rapid execution in new buildings and for building renovation projects, with immediate trafficability of the floor surface
• Flexibility for distribution and positioning of technical plant, with easily inspectable utility lines capable of simple modification post installation
• Low costs in relation to the building’s life cycle
• Design flexibility, with the possibility of altering the original project rapidly, even during the execution stage
• Maximum versatility if rooms are converted for different purposes
• Can be integrated with other technical finishing structures such as partitions and false ceilings
• High level of aesthetic personalization in both the choice of finishing material and its colours and in the ability to create designs, logos and decorative motifs on request or inserts of different materials
• Availability of a broad range of accessories for personalization of the floor
Showing all 6 results

